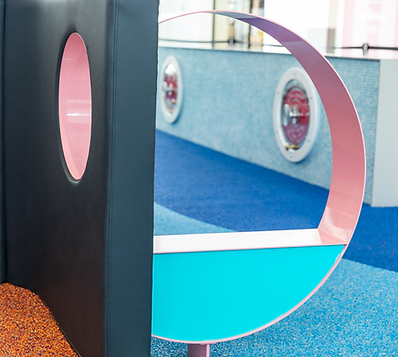GARDEN CITY
APRIL 20
CANBERRA AU.
GARDEN CITY
APRIL 20
CANBERRA AU.

OCEANFRONT
SEP 2019
Florida USA
The Oceanfront theme and the integration of our range FORM created a versatile 'Social Space' for Town Centre in Boca Raton Florida. Simon Property Group engaged Blanc Space to deliver a space where their customers could Play, Charge and Relax.

Experiencing previous success with utilising playgrounds to increase traffic within their malls our client’s brief was simple, deliver a ‘playground’ for their asset ‘Town Centre’ to draw families from their surrounding options.
Our challenge, to deliver a playground into a mall where the predominate clientele are retirees shopping for luxury goods. TC is the luxury Fashion Mall located within Boca Raton Florida, a highly affluent area with a 73.8 Age Dependency Ratio of which 45.9 are old age dependencies.
Our solution would now not only need capture the new younger audience but not drive away their regular clientele.
Momentum began once our client supported our design vision to deliver a play area tipped towards a mixed-use space for the wider audience rather than focusing on a playground for children. Our philosophy of ‘Play, Charge, Relax’ would underpin all assets and ideas.
By incorporating design ques and materials from the wider mall, focused on sustainability and maintenance yet inviting, this would bring a sense of ownership and personal space to the regular clientele, keeping the space clean and tidy.
Our delivered solution was both a play area for young families along a recharge area for the senior patrons.
Our greatest success from the process was the impact made on our US client’s perspective on play, resulting in the adjustments made to their overall play strategy for their portfolio. Reframing why our client’s deliver play areas for families and working towards the goal of delivering more purposeful, responsible, fun and relatable spaces/solutions. Incorporating key elements such as unprescribed play, equal access and
Raising the importance and focus on children’s development and the roles we all have when delivering services and spaces for young minds, remembering children learn through play.


BSDG design process allowed for collaboration with local fabricators aimed at reducing its carbon footprint, easing of maintenance concerns and furthering the sense of local ownership. One of the BSDG’s key elements was to incorporate their modular furniture range ‘FORM‘, showcasing how FORM would act as an informal barrier surrounding the area, serving as storage compartments for the maintenance team and the ability to be repurposed in alterative configurations throughout the mall.
Other elements transposed in the final solution included, minimisation of digital screen time/play, instead a gearing towards increasing active and inclusive play through the static abstract pieces. Integration of a low laying play structure birthed from the floor sensitive to surrounding tenants and allowing for clear sightlines. The play structure’s design incorporates a series of platforms and play inspired surfaces allowing to fit more play activities within the footprint compared to the traditional playground units normally seen. Upholstered elements introduced to dampened sound for the surrounding tenants and create silos for different groups within the space.
Most importantly the spaces serves and connects to the local audience as a rest area, meeting area and play area.


Known for the area’s retirement lifestyle with beachfront homes and boats, BSDG themed the design around the Oceanfront, utilising abstract forms, movements and colours to relate and initiate the imagination. Whether that be children connecting and finding play opportunities on surfaces, floating on thick soft cushions through to the different pebbly, soft, smooth textures. Unlike dropping a giant pirate’s ship into the play area, the Oceanfront themed outcome can be enjoyed by a wider user group, such as shoppers just wanting to rest and recharge. Feedback was commonly given towards the Oceanfront's aesthetic, its appeal and relatability to the community and how refreshing it was for the parents.


Functioning as a drawcard for families it exceeds expectations, entertaining children for repeat visits along with driving traffic to the wing of the mall. With positive feedback from children and parents along with igniting discussions and challenging the mindset on how hands-on a play area should be for a carers/parents. Oceanfront offers multiple challenges and opportunities for young children with varied levels of social, physical and cognitive skills. The surrounding FORM furniture functions as an informal barrier with smart device charging capabilities along with sound dampening partitions throughout works as intended to assist with the surrounding retailers and user experience.
Located in the commercial setting within the United States, safety and liability is of high priority. Both the design and construction went through a series of audits complying with the national playground standards along with the local county’s fire, electrical and building codes. With ADA compliance and design matrix introduced which are now to be used throughout Simon’s future play areas.
With comments made from independent playground auditors on the play structure’s clever use of varied platforms to reduce risk along with opening equal access opportunities for both children and carers.

Following an internal environmental policy, BSDG devised a matrix to appoint several appropriate fabrication partners whether that was locally in the US or homebased in Australia, aimed to reduce their carbon footprint. Sourcing local materials combining long lifespan materials such as steel is heavily used to eliminate the need of replacement with inherit properties to be recycled or reused. The flooring and platforms are composed of recycled rubber.
BSDG intent of surrounding the space with their modular FORM furniture pieces allowed for future reuse within different locations whether it be in Town Centre or other assets owned by Simon Group.
The outcome exceeded our client's budget expectations. Chosen materials have worked as planned, suitable for the demographic with credit owed to the close working relationship between BSDG and the stakeholders throughout the Simon team. Oceanfront elevates the quality, finish and thinking behind unsupervised indoor play areas.




